
13 +/- Acres near Abilene in Taylor County
642 Cedar Creek Ranch Trail | Tuscola, TX 79562
Exquisite Cedar Creek Estate with Hilltop Views, Luxury Outdoor Living & Custom Interiors
Welcome to Cedar Creek Estate, a truly remarkable residence situated on a hillside overlooking the Steamboat Mountain Valley. This fully remodeled home is a showpiece of luxury, elegance, and thoughtful design—offering both high-end amenities and breathtaking natural beauty.
As you enter through the grand iron doors, you’re welcomed into a striking foyer featuring cathedral ceilings, a stunning custom stairway, and a wine room to the right. To your left, a formal dining area showcases custom lighting, perfect for elegant entertaining. Overhead, a catwalk connects the upstairs bedrooms and playroom, giving the home a sense of architectural drama.
Straight ahead, the floor-to-ceiling windows in the den frame stunning views of the saltwater pool, hot tub, cascading waterfall, and the scenic hillside beyond. This elegant living space also includes a stone fireplace, custom built-ins, and warm, designer paint tones.
The chef’s kitchen is fully equipped and ready to impress with:
Stainless steel appliances
Large gas cooktop
Built-in microwave
Monogram refrigerator and freezer
Butler’s pantry
Granite eat-in island
Farmhouse sink
•Custom cabinetry
Cozy breakfast area
The open-concept kitchen and living room provide a bright, airy atmosphere with exceptional flow for entertaining.
The Master Suite is a true retreat, offering:
A private exterior entry
Wood tray ceiling and milled hardwood flooring
Private office space
Spa-like ensuite with dual granite vanities, jetted garden tub, pillared accents, and a walk-in tile shower with multiple shower heads
A large custom walk-in closet with a built-in safe room
Upstairs, you’ll find:
Additional bedrooms and ensuite baths
A spacious playroom
A theater/media room
Access to a rooftop deck with custom iron railing, perfect for enjoying panoramic views
Outdoor Living – Elevated
Step into a new level of outdoor luxury with the brand-new outdoor kitchen and entertainment area, featuring:
All stainless appliances, including refrigerator, icemaker, large sink, grill, and Green Egg
A large sitting area with built-in fireplace
Two big screen TVs for game day or movie night
Custom solar screens operated by remote, rated to withstand up to 105 mph winds
The covered outdoor space offers the perfect blend of shade and sun, flowing effortlessly to the rock patio, pool, and beautifully landscaped yard.
Additional Features:
5700 sq ft heated & cooled metal shop, insulated with foam and featuring:
Two solid-panel automatic roll-up doors
One automatic glass roll-up door
Custom wrought iron pool-facing doors
Concrete floors
Multiple negotiable auto lifts
Covered parking front and back
Circular drive for easy trailer turnaround
Custom solar-powered gate
Professionally landscaped yard with drought-tolerant plants, lush grass, and a new sprinkler system
Walking trails through the property’s draws and up the hillside
Playground area, peaceful sitting bench, and unforgettable sunrise and moonrise views
Furnishings:
High-end furnishings will convey with an acceptable offer—making this a truly move-in ready dream home.
If you’re seeking a luxurious, turn-key estate that combines refined indoor living with breathtaking outdoor amenities, Cedar Creek Estate will exceed every expectation. Call Teresa Lee at 325-647-5461.
Stephens Ranch Hand Real Estate strives to represent all properties accurately. All information contained herein has been obtained from sources deemed reliable. However, no warranty or guarantee is made as to the accuracy of the information.Buyers brokers must be identified on the first contact, and must accompany buying prospect on first showing to be allowed the possibility of fee participation. If this condition is not met, fee participation will be at sole discretion of this firm. NO Trespassing on property.
$2,899,900
Listing Agent: Teresa Lee
 
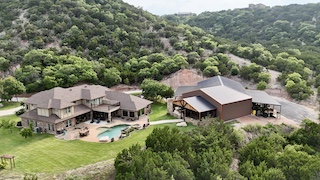 
 
 
 
 
 
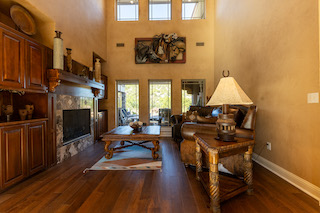 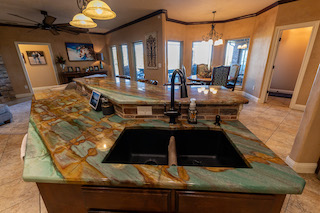
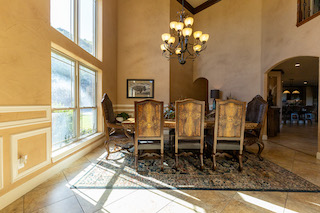 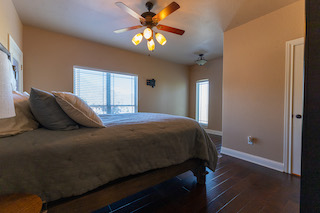
 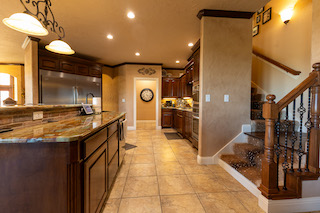
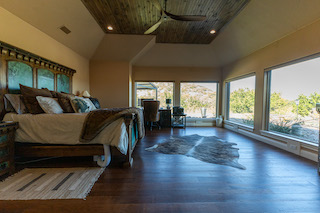 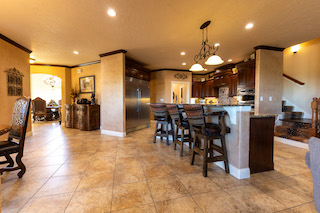
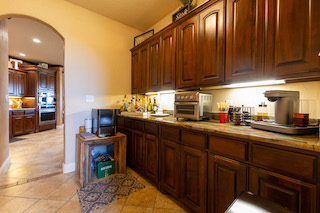 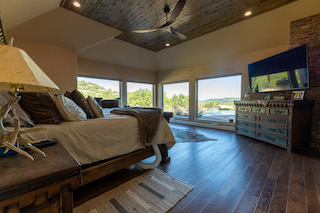
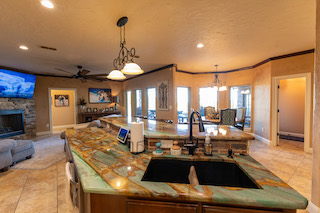 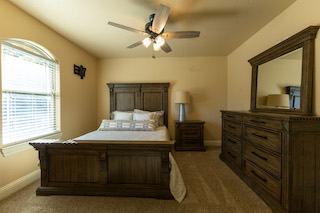
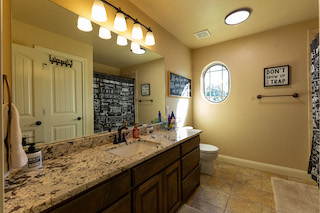 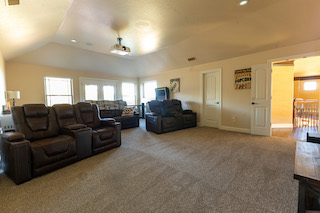
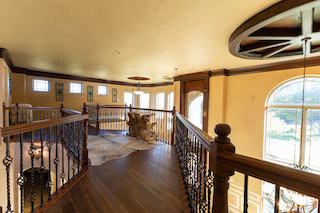 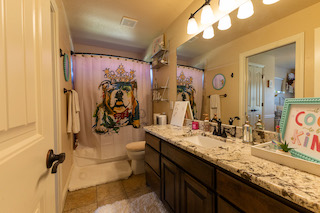
 
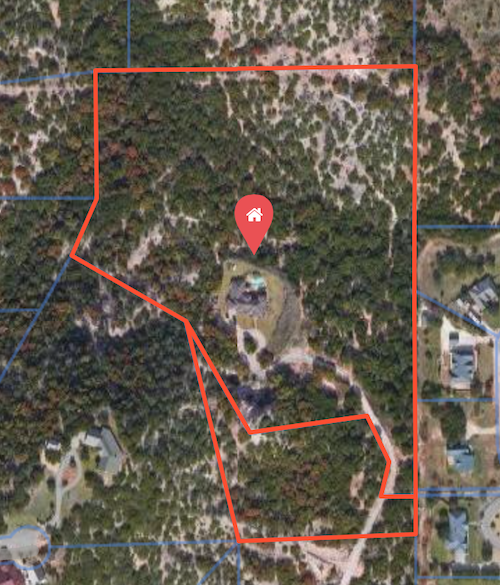
Email Us
10130 US Hwy 283
Coleman, TX 76834
Phone: (325) 646-1229
Fax: (325) 646-1005
Teresa Stephens
Lee, Broker
|